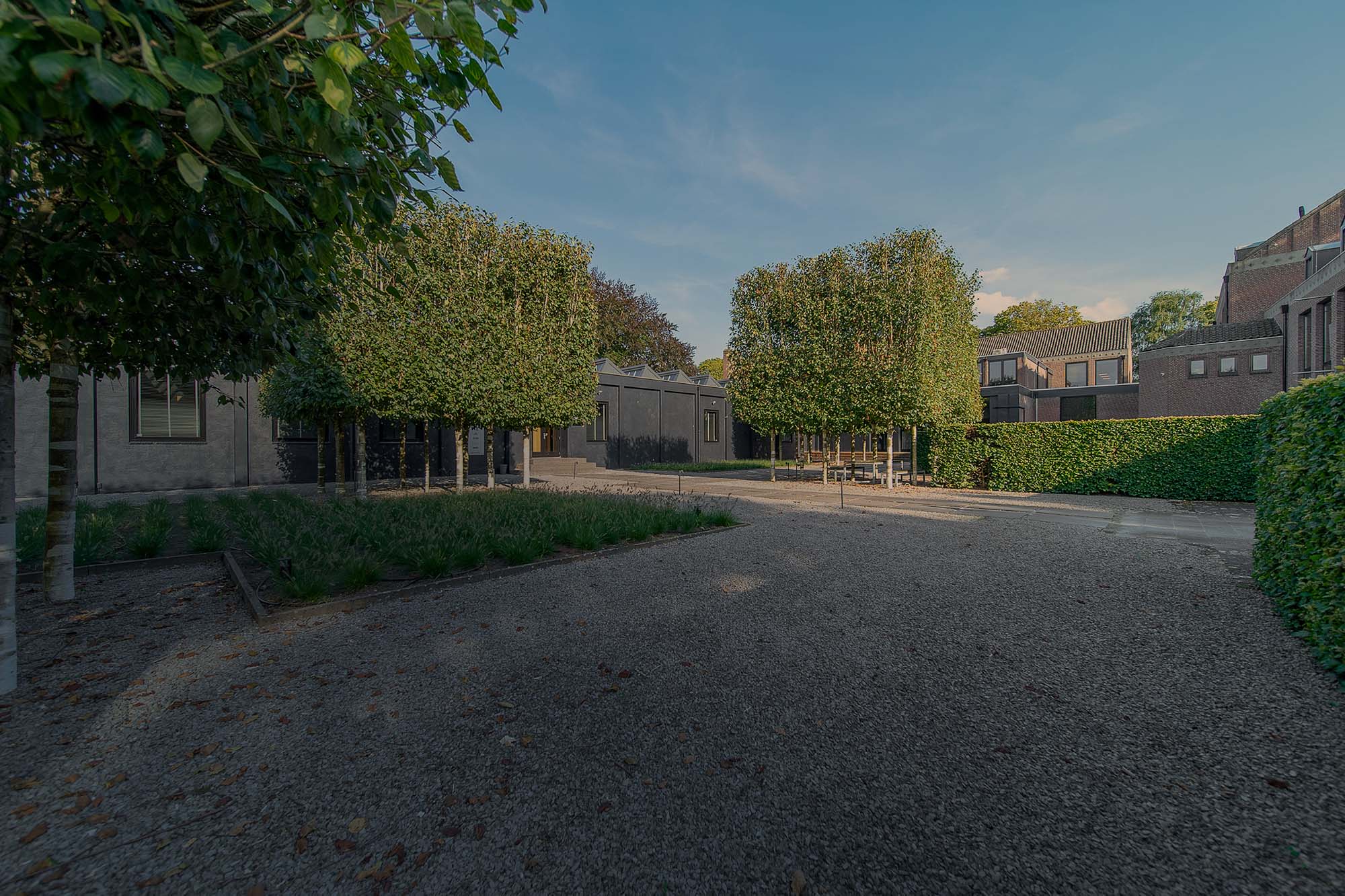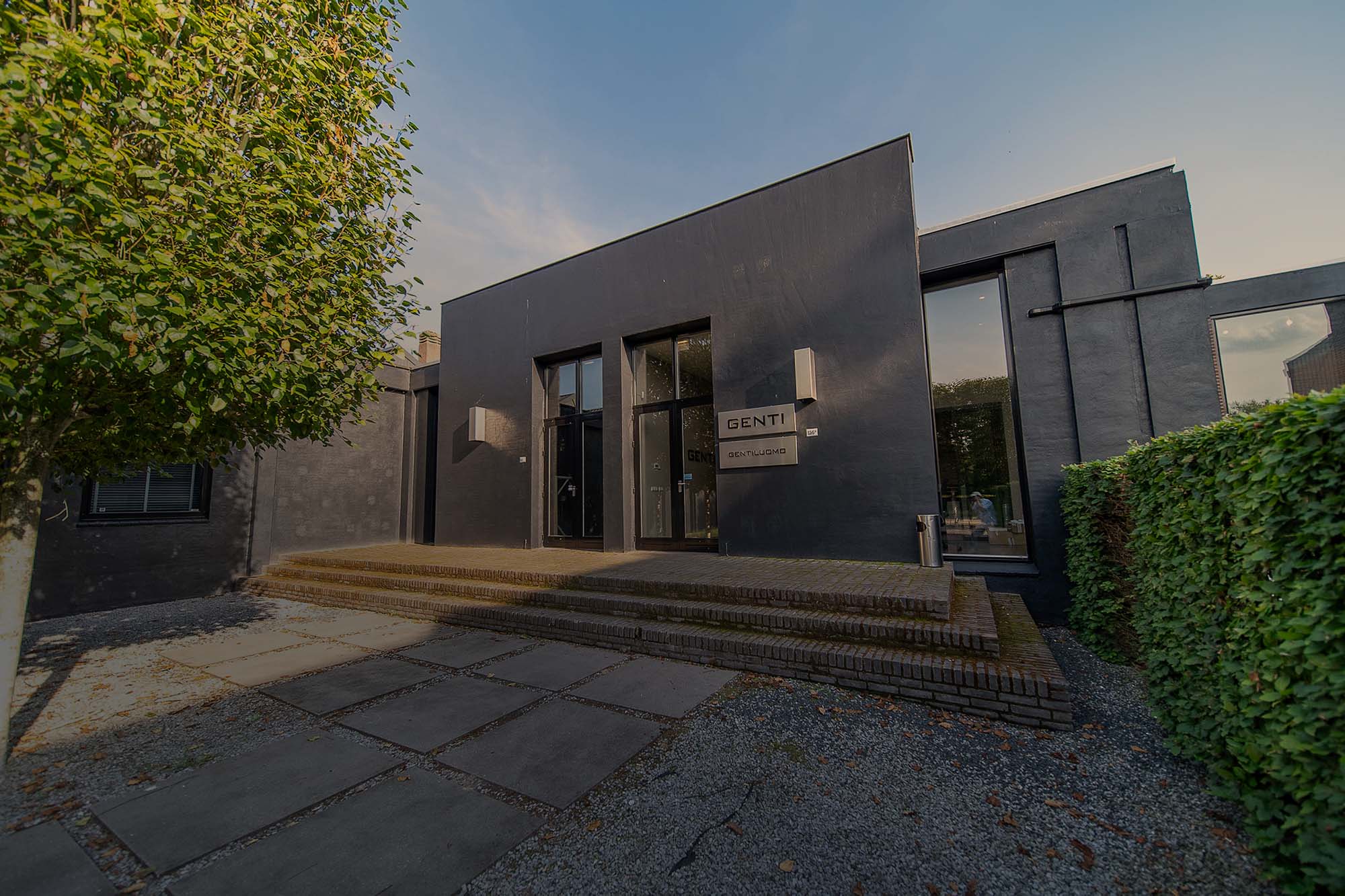The available space is located in one of the building’s wings and can be accessed via the beautifully landscaped inner courtyard. The total area measures approximately 240 m² and is divided into approximately 170 m² of showroom space, approximately 30 m² of office space, and approximately 40 m² of entrance, kitchen, and restrooms. Ample on-site parking is available for tenants and their visitors. The property also features an architect-designed courtyard garden.

Office space | 240 m² | For Lease
Nieuwstraat 156D, Gilze
Lease price | per m2 per year
€ 110,00
This characteristic property is truly one of a kind. Originally built in 1958 as a vocational school building for the Lower Technical School, the property has since been fully renovated, modernized, and transformed into a high-end multifunctional building. The use of premium, stylish materials gives the building a distinct identity. The total property comprises 3,300 m², of which approximately 240 m² is available for lease. This space is best suited for showroom-related activities and consists of an open area with shed roofs and an office. The remaining parts of the building are long-term occupied by well-known companies in the fashion industry, including Portare, Gentiluomo, and Van Gastel Shoes.
Status
Available
Land use
Showroom /
office
Plot Size
6.790 m²
Surface area
240 m²
The property is situated on the edge of Gilze, just a few minutes from the A58 motorway at the Gilze-Rijen / Tilburg-West exit. It is approximately a 10-minute drive from both Breda and Tilburg and is close to the Belgian border — right in the heart of Brabant. The nearest bus stop is located literally in front of the building.
The building is located in the village center of Gilze and is surrounded by residential housing. The north side of the plot borders the local scouting grounds. Hotel Van der Valk Gilze-Tilburg is located just 200 meters away, offering excellent options for business relations.
The property is delivered with, among others, the following features:
- Private entrance;
- Fitted kitchen;
- Separate male and female restrooms;
- Air conditioning;
- Indoor sun blinds;
- (Built-in) lighting;
- Shared central heating and water installation;
- Private meter cupboard with electrical and data connections;
- High-quality finished floors, walls, and ceilings.
Want to know more?
Feel free to contact us











This website uses cookies and collects information about the use of the website in order to analyze it and ensure that you see relevant information and advertisements. By clicking agree, you indicate that you consent to the use of cookies and the collection of information based on this by us and third parties.